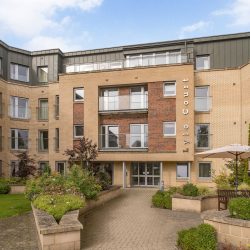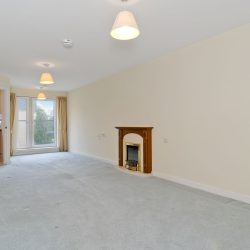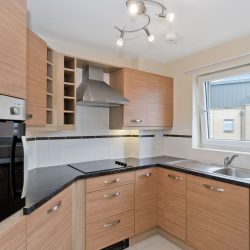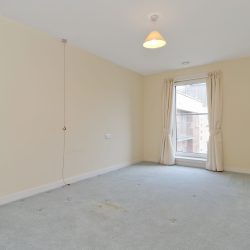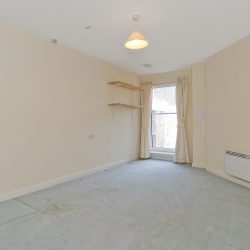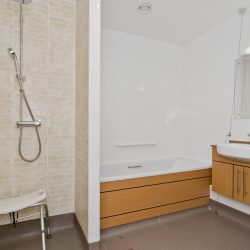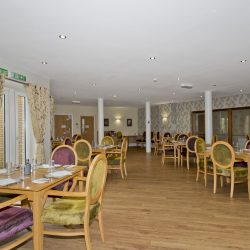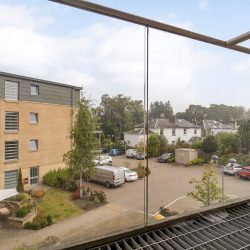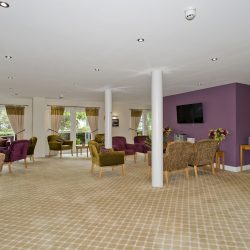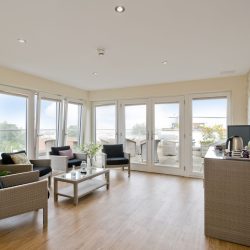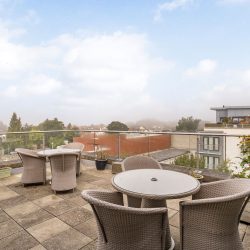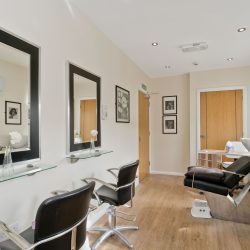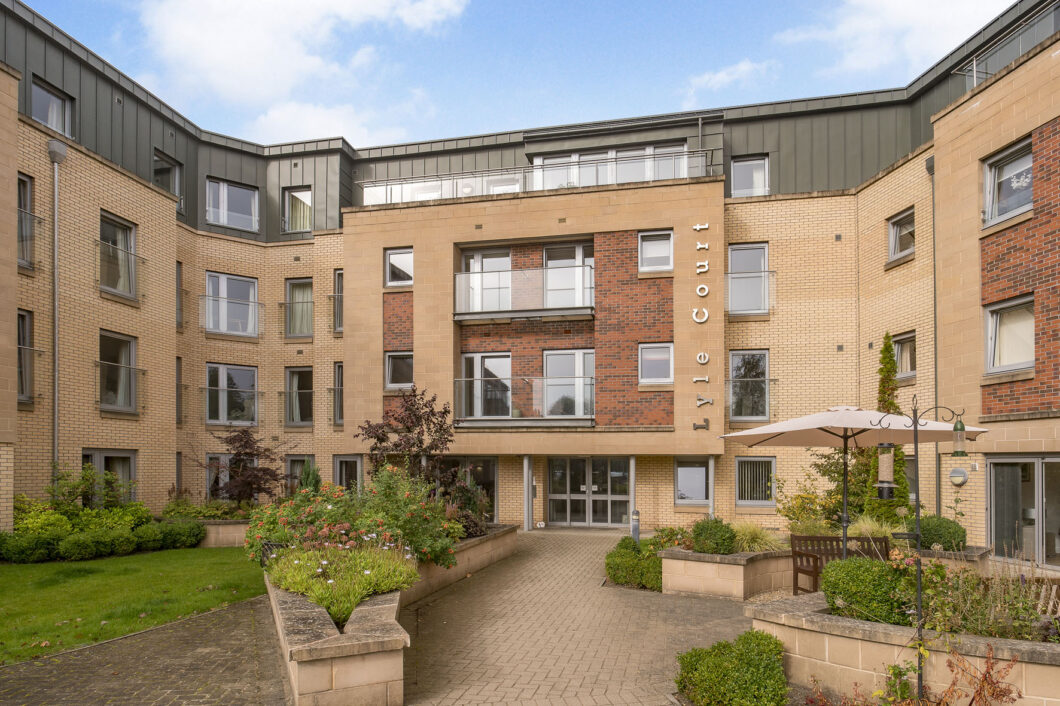
ABOUT LYLE COURT
Set on Barnton Grove, adjacent to the iconic building of the former Barnton Hotel, Lyle Court is a beautiful Retirement Living Plus development of 73 one and two bedroom apartments with care and support on hand as and when you need it, designed exclusively for the over 70s. With local shops less than 100 yards from the development and easy access to Edinburgh City Centre via excellent bus services, Lyle Court is ideally located for making the most of all that Barnton and Edinburgh have to offer.
Lyle Court say “Outside of your apartment, there are extra facilities to enjoy. At the heart of the development is the table service restaurant where you can have a freshly cooked lunch at a modest cost, often made with locally sourced ingredients, every day of the year. You can enjoy tea and coffee with your new neighbours in the lounge, or make the most of good weather in the sun room. We also have en-suite guest accommodation with TV and tea and coffee making facilities available for your friends and family to stay at a small charge, making it easier for you to have your loved ones to stay. Alternatively, you can sit back and relax in the landscaped gardens, or head to the roof terrace and watch the world go by.
Retirement Living Plus gives you much more than just a beautiful new apartment. We have a wonderful care and management team at the heart of the development that you will get to know and trust.”
THE PROPERTY
Liddle & Anderson are delighted to showcase this spacious two-bedroom, second floor apartment for sale within Lyle Court. Catered to the over 70’s. The accommodation comprises a large welcoming hallway leading to all rooms, lounge with kitchen leading off, two double bedrooms, a large walk-in wet room benefitting from a separate showering area and bathtub. The property benefits from generous storage space throughout.
The lounge is bright and spacious, decorated in neutral tones throughout, with a large window doubling as a walkout balcony with views out on to the front gardens. Centrally, there is an electric fireplace and surround giving off the cosy homely feeling.
Just off the lounge is the kitchen with floor to ceiling units, stainless steel electric oven and hob with oven hood, integrated under counter fridge and separate freezer, sink below the kitchen window overlooking the beautiful front gardens of the complex.
Both bedrooms are double in size that benefit from an emergency pull cord, which will alarm the site manager you require assistance.
The bathroom is a fully equipped wet room allowing space for a separate stand up/sit down shower with detached white three-piece suite. For decorative purpose, a large mirror is located above the sink, which aids from handy storage space beneath.
Further benefits of this property include; double-glazing, electric heating only (for safety reasons), a security buzzer entry system, allocated parking spaces and visitor parking, dedicated Estates Manager to ensure everything runs smoothly, close to the shops and amenities of Barnton, great transport links providing easy access to Edinburgh city centre, wine & dine with friends in the on-site restaurant, elegant communal lounge and stunning landscape gardens for you to enjoy with new friends, flexible care packages design around your needs.
ROOM DIMENSIONS
(Longest & Widest)
- Lounge – 26’3” x 11’02”
- Kitchen – 9’02” x 7’07”
- Master Bedroom – 16’09” x 9’10”
- Bedroom 2 – 16’09” x 19’06”
- Bathroom – 9’05” x 9’02”
EXTRAS
All fitted floor coverings, light fittings & white goods are included in the sale.
HOME REPORT
To request a copy of the Home Report please email prop@l-a.scot. All interested parties are advised to view the Home Report prior to viewing the property.
The property has a Council Tax Band G.
The property has an Energy Rating Category B.
VIEWING
Viewings are strictly by appointment. To arrange a viewing, please call 01506 822 727 or email prop@l-a.scot.
Prospective purchasers are advised to have their interest noted through their Solicitor as soon as possible in the event of an early closing date being set for the receipt of Offers. The seller reserves the right to accept an Offer without referral to any note of interest.
These presents are believed to be correct but no representations are made and they do not form part of any contract. The floor plan and measurements are indications only and should not be depended upon. Offerers must satisfy themselves as to their accuracy.
Please note that the systems/services referred to have not been tested by our clients or their agents and no warranty will be given as to their condition.
COMMON CHARGE
(2-BEDROOM PROPERTY)
Per Month – £862.76 Per Year – £10,353.07
The common charge is set in advance for a year and reflects the expected costs of the services we procure on your behalf as set out in the deed of conditions. We aim to keep as low as possible whilst recognising inflationary pressures and other factors that may need to be taken into account for each type of cost. We also have to ensure that the level and quality for the services provided are maintained.
|
What’s Included |
What’s Not Included |
| Electricity, heating and lighting (communal areas) | Electricity, heating and lighting (apartments) |
| Water and sewage (communal areas and apartments) | Council Tax |
| Maintenance of building and gardens | Home and contents insurance |
| Building Insurance | Phone / Broadband |
| Development staff | TV Licence and/or TV service |
| Future maintenance fund | |
| Professional fees | |
| Emergency call system | |
| Income to Guest Suite and sundry income |
| Price: | Offers Over: £365,000 |
| Address: | 52 Lyle Court |
| City: | Barnton Grove |
| State: | Edinburgh |
| Zip Code: | EH4 6EZ |
| Bedrooms: | 2 |
| Bathrooms: | 1 |
| Location: | Barnton, Edinburgh |
