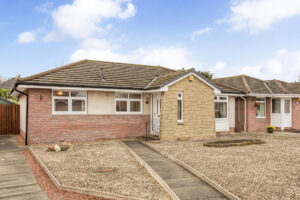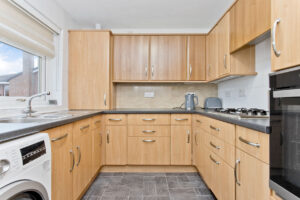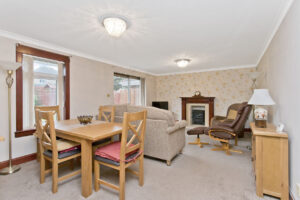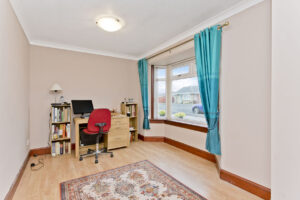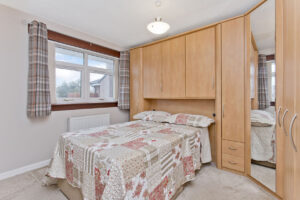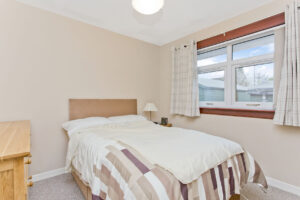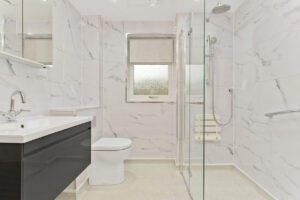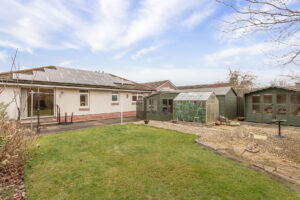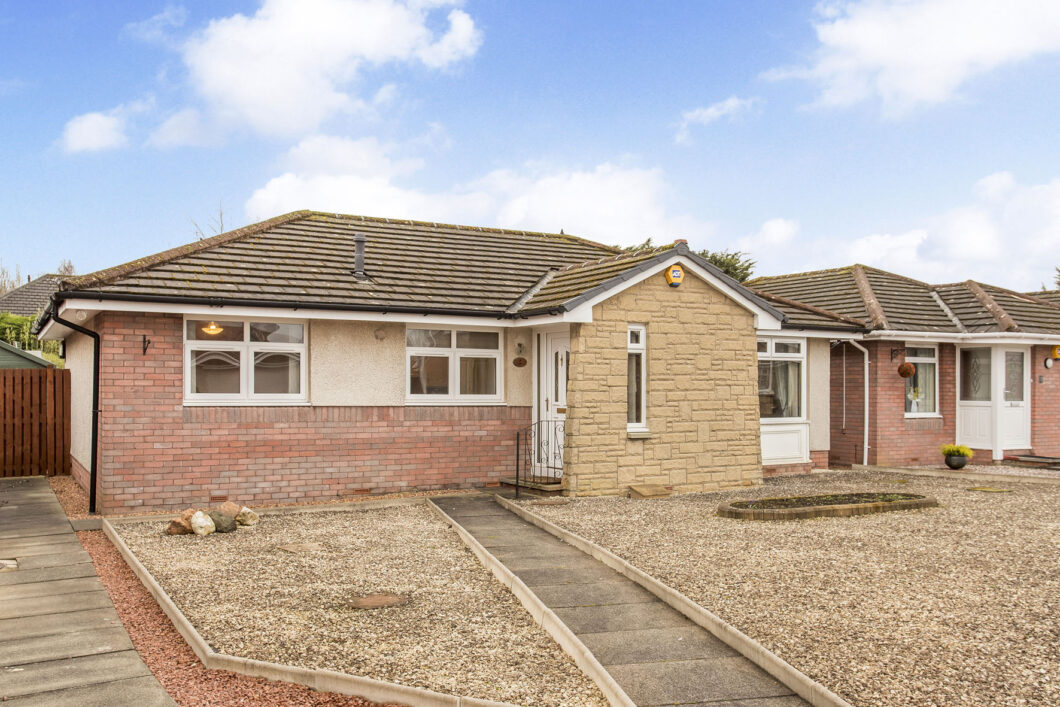
CLOSING DATE SET FOR 27TH MARCH 2024 AT 4PM
This stunning three-bedroom bungalow is in walk-in condition and would make a fantastic family home, situated in a quiet street in Carron, Falkirk. Rarely available to the market and boasting a double driveway, front and back garden together with multiple out houses and spacious, flexible accommodation throughout, this is sure to be a very popular property.
Internally, the property consists of an entrance hall, offering a welcoming bright and airy space, and provides access to the kitchen, living room, bedroom one and the W/C.
The lounge is accessed immediately off the hall and is a fantastic space for day-to-day living and entertaining featuring a beautiful electric fire and surround. The room is flooded with natural light from the south facing patio doors leading into the back garden.
Entering the kitchen, ample cupboard space is provided with floor and wall mounted units along with the fitted stainless-steel sink and drainer, oven and grill with extractor hood. A Bosch washing machine and fridge/freezer are included in the sale.
The W/C is finished to a very high standard with decorative spotlighting, and contains a white toilet and basin unit.
The bungalow has three bedrooms, one at the front and two at the back of the property. All rooms are decorated in neutral tones throughout.
Lastly, the shower room is a fully equipped, modern wet room. It is fully panelled with white wet wall with a double shower unit and matching white toilet and basin unit.
Externally, this wonderful property has a generous rear garden, which is mostly laid to lawn with slabs pathing out walkways around the beautiful shrubbery and mature trees decorating the garden. The garden also benefits from a summer house, green house and a large shed/ garage.
Benefiting from gas central heating and double-glazing, viewing is highly recommended to fully appreciate the property on offer.
ROOM DIMENSIONS
- Lounge – 19’11’ x 12’10”
- Kitchen – 9’10” x 8’1”
- W/C – 6’6” x 3’7”
- Shower Room – 7’1” x 6’2”
- Master Bedroom – 14’7” x 9’6”
- Bedroom 2- 11’5” x 11’3”
- Bedroom 3 – 9’11” x 9’6”
- Garage – 17’5” x 8’11”
- Summer House- 9’8” x 7’10”
- Green House- 7’6” x 5’6”
- Shed- 7’9” x 5’7”
EXTRAS
All fitted floor coverings, light fittings and blinds are included in the sale.
HOME REPORT
To request a copy of the Home Report please email prop@l-a.scot.
All interested parties are advised to view the Home Report prior to viewing the property.
The property has a Council Tax Band E.
The property has an Energy Rating Category C.
Tenure: Ownership
VIEWING
Viewings are strictly by appointment. To arrange a viewing, please call 01506 822 727 or email prop@l-a.scot.
LIDDLE & ANDERSON
SOLICITORS
2 MARKET STREET
BO’NESS
EH51 9AD
TEL: 01506 822727
FAX: 01506 828066
Prospective purchasers are advised to have their interest noted through their Solicitor as soon as possible in the event of an early closing date being set for the receipt of Offers. The seller reserves the right to accept an Offer without referral to any note of interest.
These presents are believed to be correct but no representations are made and they do not form part of any contract. The floor plan and measurements are indications only and should not be depended upon. Offerers must satisfy themselves as to their accuracy.
Please note that the systems/services referred to have not been tested by our clients or their agents and no warranty will be given as to their condition.
| Price: | Offers Over: £200,000 |
| Address: | 4 Anderson Drive |
| City: | Carron |
| County: | Falkirk |
| Zip Code: | FK2 8DU |
| Bedrooms: | 3 |
| Bathrooms: | 2 |
| Property Type: | Bungalow |
